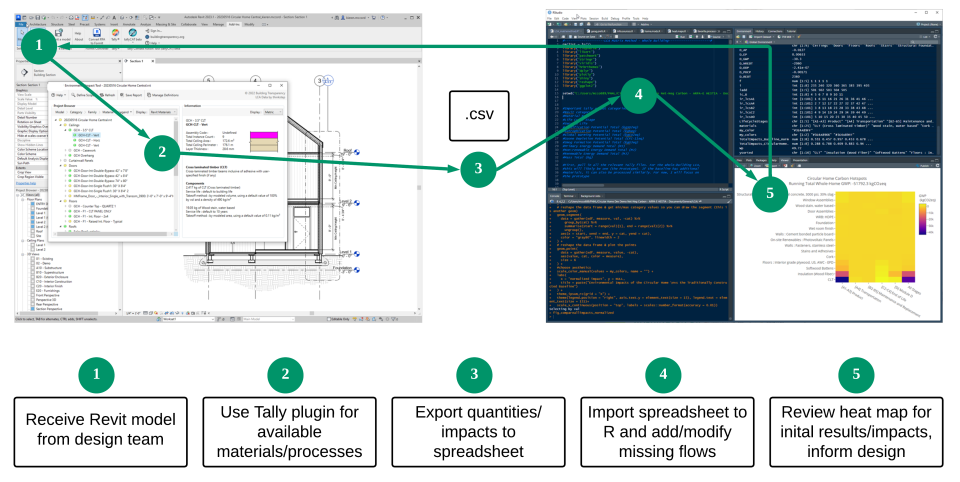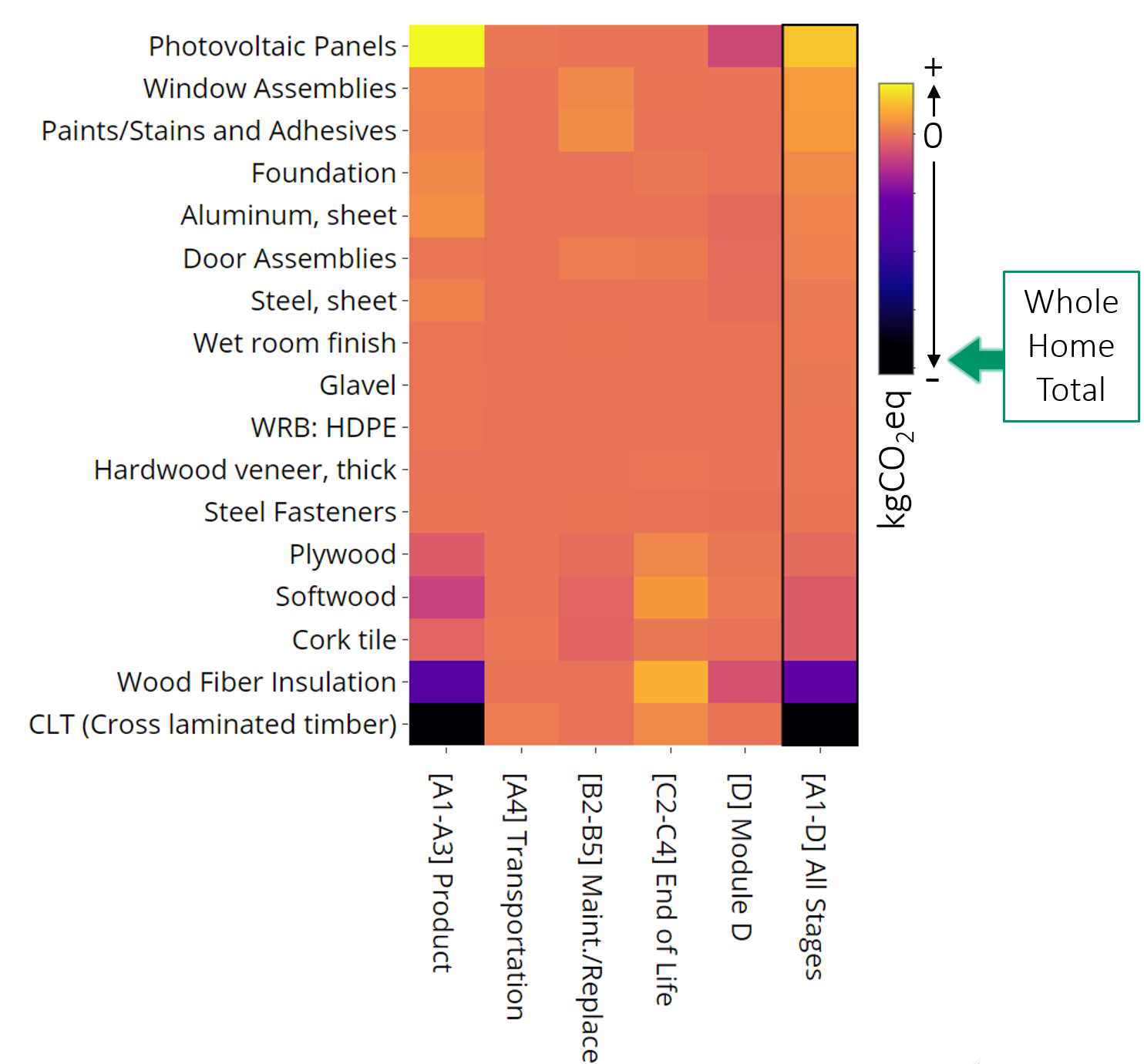New Workflow Adapts Life Cycle Analysis for Circular Homes
Encourages design teams to consider environmental impacts throughout the design process

By integrating WBLCA earlier the design process, this new method promotes interdisciplinary collaboration among architects, engineers, and environmental experts, facilitating decision-making and consensus around sustainability goals.
Image by Malachi Witt from Pixabay
A new workflow for integrating whole building life cycle analysis (WBLCA) throughout the design process could help slash the carbon emissions associated with the materials and construction of residential buildings. The workflow is aided by a computational method that adapts existing WBLCA software to fit the unique material and building considerations of a negative-operational carbon modular building designed for disassembly and reassembly, also known as a “circular home.”
Building researcher Kieren McCord, of Pacific Northwest National Laboratory (PNNL), explains this novel approach in greater detail in “Strategies for connecting whole-building LCA to the low-carbon design process” published earlier this year in the journal Environmental Research: Infrastructure and Sustainability. Co-authors of the study include Chrissi Antonopoulos as principal investigator and Patti Gunderson, both from PNNL, along with Heather Dillon from the University of Washington, Sadie Carlson from Green Canopy Node, and Adam Phillips from Virginia Tech.
Embodied carbon—emissions associated with building materials and construction, the bulk of which is released before a home is even operational—carries significant environmental implications. When combined with operational emissions, these emissions accumulate to produce a significant environmental impact, as buildings contribute 35% of total carbon emissions in the U.S.
Architects and engineers rely on WBLCA to quantify the environmental impact of various materials, building system components, and construction choices. Yet, despite its critical role, the WBLCA is rarely used throughout the integrated design process, and when applied, occurs largely as an afterthought.
Additionally, existing WBLCA software tools often don’t contain the materials and processes used in novel, sustainable house designs. For example, insulation materials such as vacuum-insulated panels, or wood fiber insulation are not commonplace. Neither are processes such as design for disassembly, also described as “circular” for its ability to sustain successive re-use of materials or assemblies with little to no degradation at each transition.
How the whole building life cycle analysis works
The workflow developed by PNNL is entirely iterative, where architectural, structural, and economic design choices affect the life cycle analysis, which then influences future design decisions—to achieve true building decarbonization. By integrating WBLCA throughout the design process, this new method promotes interdisciplinary collaboration among architects, engineers, and environmental experts, facilitating decision-making and consensus around sustainability goals, in addition to traditional performance, cost, and aesthetic drivers.

"This serves as an easy and practical way to weave life cycle analysis at every step of the design process, not just at the beginning when you make some guesses, and not just at the end when the design is said and done,” said McCord.
The workflow combines Tally, an Autodesk® Revit® plugin, and a custom script for adding new or unusual building materials, life cycle stages, and practices not included in Tally or other off-the-shelf building life cycle modeling software. The workflow allows architects and engineers to easily manipulate data exported from Revit®, or any other common architectural design software, using a programming language like R, Python, or MATLAB.
The script pulls in industry averages and manufacturer-specific environmental impact declarations data. For example, end-of-life scenarios can be modified to accommodate higher rates of material or sub-assembly reuse if the architect and engineer specified non-destructive connections, which enables clean disassembly of building components.

“We wanted to streamline current workflows, make it as accurate as possible, and use existing tools while extending their functionality to add in pieces that are unique to circular homes,” said McCord; “you can pull that into the software and then from there, there’s no limit to what you can do.”
Additionally, the workflow features a dynamic heat map that visualizes the carbon impacts of each building component in the context of the current building design. In the publication, the authors used global warming potential as the main metric, but the heat map can visualize any environmental impact measurement available in Tally, such as acidification or eutrophication potential.
The Circular Home Use Case
Although this new workflow can be used with any building, McCord and her team tested the approach as part of an award from the DOE Advanced Research Projects Agency-Energy (ARPA-E) Harnessing Emissions into Structures Taking Inputs from the Atmosphere (HESTIA) program. The novel design, called the Circular Home, is a current research project by PNNL, Green Canopy Node, and Virginia Tech which seeks negative upfront embodied carbon using bio-based materials for carbon sequestration and net-negative operational energy with on-site solar energy production.
The concept of WBLCA is not new, but PNNL’s new workflow makes it easier to assess environmental impacts at every stage of building design, especially those that include novel or experimental building materials and construction methods.
“I'm very hopeful that this workflow provides a practical approach for industry adoption in the urgent push for building decarbonization,” said McCord.
Published: April 4, 2024